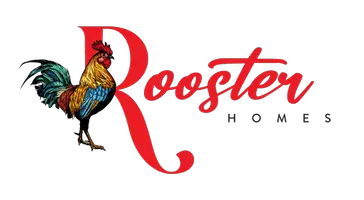For more information regarding the value of a property, please contact us for a free consultation.
Key Details
Sold Price $518,000
Property Type Single Family Home
Sub Type Single Family Residence
Listing Status Sold
Purchase Type For Sale
Square Footage 3,175 sqft
Price per Sqft $163
MLS Listing ID AR25074527
Sold Date 05/01/25
Bedrooms 5
Full Baths 3
Condo Fees $184
HOA Fees $184/mo
HOA Y/N Yes
Year Built 2006
Lot Size 6,534 Sqft
Property Sub-Type Single Family Residence
Property Description
Located in the desirable Willowalk gated community, this stunning 5-bedroom, 3-bathroom home offers 3,175 sq. ft. of spacious living on a peaceful cul-de-sac, with a tranquil stream flowing just beyond the backyard fence.
Step inside to an inviting foyer that leads to a bright and airy great room, featuring high ceilings, a formal dining and living area, and French doors that open to the side yard. Large windows throughout the home bring in abundant natural light.
The main floor boasts a bedroom and full bath. The expansive kitchen features a center island, a breakfast nook area, and opens seamlessly to the family room, complete with a fireplace. A convenient laundry room is located near the garage entry.
Upstairs, a versatile loft with a built-in desk provides the perfect study or work-from-home space. The primary suite offers a soaking tub, separate shower, and a generous walk-in closet. Three additional bedrooms complete the upper level.
Enjoy a low-maintenance backyard with serene views of the gently flowing stream just beyond the fence, adding to the home's peaceful ambiance. The 3-car tandem garage provides ample parking and storage.
Located close to top-rated schools, shopping, and commuter routes, this home offers both comfort and convenience in a picturesque setting.
Location
State CA
County Riverside
Area Srcar - Southwest Riverside County
Rooms
Main Level Bedrooms 1
Interior
Interior Features Ceiling Fan(s), High Ceilings, Recessed Lighting, Bedroom on Main Level, Jack and Jill Bath, Walk-In Closet(s)
Heating Central
Cooling Central Air
Fireplaces Type Family Room
Fireplace Yes
Appliance Dishwasher, Gas Cooktop, Disposal, Gas Oven, Range Hood
Laundry Inside, Laundry Room
Exterior
Parking Features Direct Access, Garage, Garage Door Opener, Tandem
Garage Spaces 3.0
Garage Description 3.0
Fence Wood, Wrought Iron
Pool In Ground, Association
Community Features Curbs, Gutter(s), Street Lights, Sidewalks, Gated
Amenities Available Controlled Access, Pool, Spa/Hot Tub, Security
View Y/N Yes
View Mountain(s), Water
Roof Type Tile
Porch Concrete
Attached Garage Yes
Total Parking Spaces 3
Private Pool No
Building
Lot Description Cul-De-Sac, Sprinklers In Rear, Sprinklers In Front, Sprinklers Timer, Sprinkler System
Story 2
Entry Level Two
Sewer Public Sewer
Water Public
Level or Stories Two
New Construction No
Schools
School District Hemet Unified
Others
HOA Name Willowalk
Senior Community No
Tax ID 460300026
Security Features Carbon Monoxide Detector(s),Gated Community,Smoke Detector(s)
Acceptable Financing Cash, Cash to New Loan, Conventional, Submit
Listing Terms Cash, Cash to New Loan, Conventional, Submit
Financing Cash
Special Listing Condition Standard
Read Less Info
Want to know what your home might be worth? Contact us for a FREE valuation!

Our team is ready to help you sell your home for the highest possible price ASAP

Bought with Alejandra Oscar • Oscar Real Estate Broker Inc
GET MORE INFORMATION
Brandon Arlington
Real Estate Professional | License ID: 01956375
Real Estate Professional License ID: 01956375

