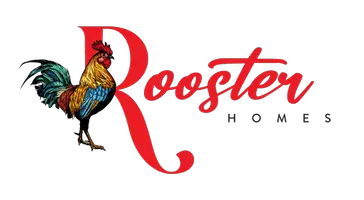For more information regarding the value of a property, please contact us for a free consultation.
Key Details
Sold Price $2,650,000
Property Type Single Family Home
Sub Type Single Family Residence
Listing Status Sold
Purchase Type For Sale
Square Footage 2,502 sqft
Price per Sqft $1,059
MLS Listing ID 25497797
Sold Date 05/01/25
Style Traditional
Bedrooms 4
Full Baths 3
Construction Status Updated/Remodeled, New Construction
HOA Y/N No
Year Built 1940
Lot Size 6,521 Sqft
Acres 0.1497
Property Sub-Type Single Family Residence
Property Description
Presenting 1820 S Wooster Street, a traditional-style home thoughtfully reimagined with extensive modern upgrades. Rebuilt in 2019, this stunning property boasts a spacious 3-bedroom, 2-bath main house, plus an adjacent licensed ADU with 1 bedroom and 1 full bath. The heart of the home features an expansive open floor plan with soaring 10-foot ceilings, a contemporary fireplace in the living room, and a gourmet chef's kitchen equipped with top-of-the-line stainless steel appliances, including a 36" gas range, steam oven, built-in Miele coffee machine, and more. The kitchen seamlessly flows into the dining room with French doors leading to your covered outdoor dining space, creating the perfect environment for entertaining. With over 400 square feet of covered outdoor living space, this home provides an additional outdoor living room, entertainment wall, and a beautifully landscaped private yard, creating a tranquil oasis. The impressive primary suite offers direct access to the large balcony and a luxurious en-suite bath, complete with a dual sink vanity, soaker tub, and an oversized glass Mr. Steam Aromatic Steam shower with mood lighting and Bluetooth sound. This home also features a versatile bonus space with a fireplace, generous guest rooms, and a well-appointed laundry room with built-ins plus sink. Additional smart home features include Velux Deluxe Solar Powered Skylights, remote-controlled shades, and a programmable tankless water heater that circulates hot water on demand . Hidden surprises include a large tool/storage drawer, garden tool area, and secure dry storage. Located in a prime Westside location, this home offers seamless access to Beverlywood, Mar Vista, and beyond. OFFERS DUE WEDNESDAY, 2/26 BY 5PM.
Location
State CA
County Los Angeles
Area Beverlywood Vicinity
Zoning LAR1
Rooms
Other Rooms Accessory Bldgs
Dining Room 0
Kitchen Stone Counters, Island, Remodeled, Skylight(s), Open to Family Room
Interior
Interior Features Built-Ins, Turnkey, Wet Bar, Recessed Lighting
Heating Central
Cooling Central
Flooring Engineered Hardwood, Tile
Fireplaces Number 2
Fireplaces Type Living Room, Exterior, Patio
Equipment Built-Ins, Dishwasher, Microwave, Range/Oven, Refrigerator, Washer, Gas Dryer Hookup, Alarm System, Dryer, Garbage Disposal, Hood Fan, Freezer
Laundry Room
Exterior
Parking Features Driveway
Garage Spaces 2.0
Pool Room For
Waterfront Description None
View Y/N No
View None
Building
Lot Description Back Yard, Fenced, Front Yard, Yard, Fenced Yard, Landscaped
Story 1
Sewer In Street
Water Public
Architectural Style Traditional
Level or Stories One
Construction Status Updated/Remodeled, New Construction
Schools
School District Los Angeles Unified
Others
Special Listing Condition Standard
Read Less Info
Want to know what your home might be worth? Contact us for a FREE valuation!

Our team is ready to help you sell your home for the highest possible price ASAP

The multiple listings information is provided by The MLSTM/CLAW from a copyrighted compilation of listings. The compilation of listings and each individual listing are ©2025 The MLSTM/CLAW. All Rights Reserved.
The information provided is for consumers' personal, non-commercial use and may not be used for any purpose other than to identify prospective properties consumers may be interested in purchasing. All properties are subject to prior sale or withdrawal. All information provided is deemed reliable but is not guaranteed accurate, and should be independently verified.
Bought with Keller Williams Beverly Hills
GET MORE INFORMATION
Brandon Arlington
Real Estate Professional | License ID: 01956375
Real Estate Professional License ID: 01956375


