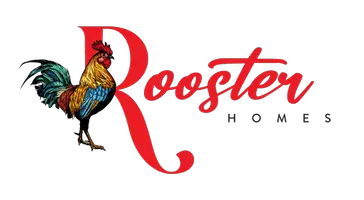For more information regarding the value of a property, please contact us for a free consultation.
Key Details
Sold Price $1,750,000
Property Type Single Family Home
Sub Type Single Family Residence
Listing Status Sold
Purchase Type For Sale
Square Footage 4,010 sqft
Price per Sqft $436
Subdivision Madison Estates
MLS Listing ID 219129280
Sold Date 05/01/25
Bedrooms 5
Full Baths 5
HOA Fees $273/mo
HOA Y/N Yes
Year Built 2017
Lot Size 0.520 Acres
Property Sub-Type Single Family Residence
Property Description
Stunning. Luxurious. Spacious. This Madison Estates home is sure to impress! Offering over 4,000 square feet with 3 large ensuitebedrooms in the main home along with a 2 bedroom, 1 bathroom attached casita, this beautiful open floor plan checks all the boxes. The expansive layoutoffers a true indoor-outdoor lifestyle with the living area spilling out to the large outdoor entertaining area for a seamless connection. Outside invites you toenjoy the large pool & spa with tanning shelf, swim up bar and built in bbq kitchen, a back yard putting green, covered patio and ample seating forentertaining. Inside, the gourmet kitchen offers a sizeable island with bar seating, stainless steel GE Profile appliances, wine fridge, dual ovens and amounted television. The great room features a beautiful stacked stone fireplace and built in entertainment center with the dark wood cabinetry carriedthroughout the kitchen. The master suite exudes luxury, offering an ensuite bath with dual vanities, impressive walk-in closet, soaking tub, and more. You're sure to love the 3 car attached garage and oversized laundry room providing ample storage options. Madison Estates is a private gated community withinwalking distance to the Polo Grounds featuring the famous Coachella and Stagecoach music festivals
Location
State CA
County Riverside
Area 314 - Indio South Of Hwy 111
Interior
Heating Central, Fireplace(s)
Cooling Air Conditioning, Central Air
Fireplaces Number 1
Fireplaces Type Gas Starter, Living Room
Furnishings Furnished
Fireplace true
Exterior
Parking Features true
Garage Spaces 3.0
Pool In Ground, Private, Pebble
View Y/N true
View Mountain(s)
Private Pool Yes
Building
Story 1
Entry Level Ground
Sewer In, Connected and Paid
Level or Stories Ground
Others
Senior Community No
Acceptable Financing Cash to New Loan, Conventional
Listing Terms Cash to New Loan, Conventional
Special Listing Condition Standard
Read Less Info
Want to know what your home might be worth? Contact us for a FREE valuation!

Our team is ready to help you sell your home for the highest possible price ASAP
GET MORE INFORMATION
Brandon Arlington
Real Estate Professional | License ID: 01956375
Real Estate Professional License ID: 01956375

