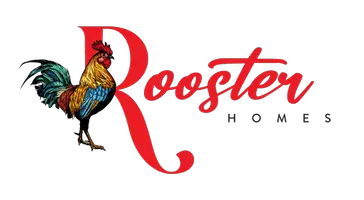For more information regarding the value of a property, please contact us for a free consultation.
Key Details
Sold Price $400,000
Property Type Single Family Home
Sub Type Single Family Residence
Listing Status Sold
Purchase Type For Sale
Square Footage 1,654 sqft
Price per Sqft $241
MLS Listing ID IV25041866
Sold Date 04/30/25
Bedrooms 3
Full Baths 1
Three Quarter Bath 1
Condo Fees $46
Construction Status Turnkey
HOA Fees $3/ann
HOA Y/N Yes
Year Built 1989
Lot Size 5,227 Sqft
Property Sub-Type Single Family Residence
Property Description
This Gem of a home is located on the 14th fairway in the desirable Seven Hills 55+ community, this stunning 3-bedroom, 2-bathroom home offers 1,654 square feet of comfortable living space. The open floor plan features a spacious living area, perfect for entertaining family and friends. A cozy gas fireplace adds warmth to the living room, while the well-appointed kitchen provides plenty of space for cooking and storage and newer appliances. Beautiful flooring flows throughout, enhancing the home's charm. There's a separate dining area that is open to the living room. The kitchen features tile counters and a convenient built-in banquette for more casual dining. The primary bedroom is thoughtfully separated from the other two bedrooms for privacy and features a single door out to the patio as well as a spacious walk-in closet. Outside, the easy-to-maintain landscaping adds to the home's curb appeal, allowing you to enjoy the serene golf course views without the hassle. Don't miss this opportunity to live in a peaceful and vibrant community! For additional fees you can join the Seven Hills Members Club or Play Golf at the Open to the Public Seven Hills 18 Hole Golf Course. Hurry this won't last.
Location
State CA
County Riverside
Area Srcar - Southwest Riverside County
Rooms
Main Level Bedrooms 3
Interior
Interior Features Breakfast Bar, Ceiling Fan(s), Ceramic Counters, Cathedral Ceiling(s), High Ceilings, Open Floorplan, Tile Counters, All Bedrooms Down, Bedroom on Main Level, Entrance Foyer, Main Level Primary, Walk-In Closet(s)
Heating Central, Forced Air
Cooling Central Air
Flooring Carpet, Tile
Fireplaces Type Great Room
Fireplace Yes
Appliance Dishwasher, Free-Standing Range, Disposal, Gas Water Heater, Microwave, Refrigerator, Dryer, Washer
Laundry Electric Dryer Hookup, Gas Dryer Hookup, Inside, Laundry Room
Exterior
Exterior Feature Rain Gutters
Parking Features Concrete, Direct Access, Door-Single, Driveway, Garage Faces Front, Garage, Garage Door Opener, Side By Side
Garage Spaces 2.0
Garage Description 2.0
Fence Good Condition, Masonry
Pool None, Association
Community Features Curbs, Gutter(s), Sidewalks
Utilities Available Electricity Connected, Natural Gas Connected, Phone Available, Sewer Connected, Underground Utilities, Water Connected
Amenities Available Clubhouse, Golf Course, Meeting/Banquet/Party Room, Other Courts, Pool, Pet Restrictions, Pets Allowed
View Y/N Yes
View Golf Course, Hills, Trees/Woods
Roof Type Concrete,Tile
Porch Concrete, Covered, Front Porch, Patio
Attached Garage Yes
Total Parking Spaces 2
Private Pool No
Building
Lot Description Desert Front, Drip Irrigation/Bubblers, Front Yard, Level, Rectangular Lot, Sprinklers Timer
Faces Northwest
Story 1
Entry Level One
Foundation Slab
Sewer Public Sewer
Water Public
Level or Stories One
New Construction No
Construction Status Turnkey
Schools
School District Hemet Unified
Others
HOA Name Seven Hills POA
Senior Community Yes
Tax ID 464213013
Security Features Carbon Monoxide Detector(s),Smoke Detector(s)
Acceptable Financing Cash, Cash to New Loan
Listing Terms Cash, Cash to New Loan
Financing Cash
Special Listing Condition Trust
Read Less Info
Want to know what your home might be worth? Contact us for a FREE valuation!

Our team is ready to help you sell your home for the highest possible price ASAP

Bought with CHRISTOPHER FOGLEMAN • WESTCOE REALTORS INC
GET MORE INFORMATION
Brandon Arlington
Real Estate Professional | License ID: 01956375
Real Estate Professional License ID: 01956375



