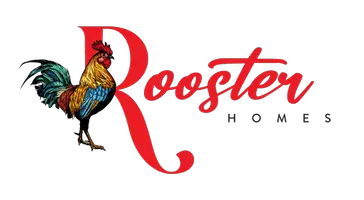For more information regarding the value of a property, please contact us for a free consultation.
Key Details
Sold Price $645,000
Property Type Single Family Home
Sub Type Single Family Residence
Listing Status Sold
Purchase Type For Sale
Square Footage 2,636 sqft
Price per Sqft $244
MLS Listing ID SN25043951
Sold Date 04/30/25
Bedrooms 3
Full Baths 2
Half Baths 1
Construction Status Turnkey
HOA Y/N No
Year Built 2008
Lot Size 0.500 Acres
Property Sub-Type Single Family Residence
Property Description
Nestled on a beautifully landscaped half-acre, this exceptional home offers the perfect balance of comfort, style, and possibility. Mature trees surround the property, creating a peaceful retreat while still being close to everything you need. Step inside to an open and airy floor plan, where vaulted ceilings, crown molding, and recessed lighting add a touch of sophistication without feeling overdone. The remodeled chef's kitchen is both stunning and functional, featuring granite countertops, a statement cooking canopy, a gas range, and double ovens—perfect for hosting gatherings or everyday meals. Designed with space in mind, the split-floor layout provides privacy, with the primary suite serving as a true retreat. 3 Large bedrooms ensure comfort for family and guests alike with an additional 4th room that could be used as an office or Den. Outside, an oversized three-car garage, along with dedicated RV/boat parking, makes this home ideal for those who love adventure. Looking for sustainable living? Solar is an option to help lower energy costs with a ZERO True up. For those with a bigger vision, there is an option to purchase the two adjoining half-acre lots offer an incredible opportunity—expand your outdoor living space, add a guesthouse, or even explore investment potential.
With its modern upgrades, flexible expansion options, and a peaceful setting, this home is a rare find. Don't miss your chance to make it yours!
Location
State CA
County Butte
Rooms
Other Rooms Shed(s)
Main Level Bedrooms 3
Interior
Interior Features Ceiling Fan(s), Crown Molding, Cathedral Ceiling(s), Separate/Formal Dining Room, Granite Counters, Open Floorplan, Pantry, Primary Suite, Walk-In Pantry
Heating Central
Cooling Central Air
Flooring Wood
Fireplaces Type Gas, Living Room
Fireplace Yes
Appliance Built-In Range, Double Oven, Gas Range, Refrigerator, Range Hood, Water Heater
Laundry Laundry Room
Exterior
Exterior Feature Rain Gutters
Parking Features Garage Faces Front, Oversized, Workshop in Garage
Garage Spaces 3.0
Carport Spaces 2
Garage Description 3.0
Fence Wood
Pool None
Community Features Biking, Dog Park, Hiking, Horse Trails, Lake, Park, Fishing
Utilities Available Cable Available, Electricity Connected, Natural Gas Connected, Phone Available, Underground Utilities, Water Connected
Waterfront Description Lake
View Y/N Yes
View Mountain(s), Neighborhood
Roof Type Composition
Porch Rear Porch, Concrete, Front Porch
Attached Garage Yes
Total Parking Spaces 5
Private Pool No
Building
Lot Description 0-1 Unit/Acre, Cul-De-Sac, Front Yard, Sprinklers In Rear
Story 1
Entry Level One
Sewer Septic Tank
Water Public
Level or Stories One
Additional Building Shed(s)
New Construction No
Construction Status Turnkey
Schools
School District Paradise Unified
Others
Senior Community No
Tax ID 054152094000
Acceptable Financing Submit
Horse Feature Riding Trail
Listing Terms Submit
Financing FHA
Special Listing Condition Standard
Read Less Info
Want to know what your home might be worth? Contact us for a FREE valuation!

Our team is ready to help you sell your home for the highest possible price ASAP

Bought with Sally Johns • Re/Max Home and Investment
GET MORE INFORMATION
Brandon Arlington
Real Estate Professional | License ID: 01956375
Real Estate Professional License ID: 01956375



