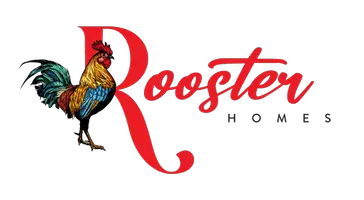OPEN HOUSE
Sat May 10, 2:00pm - 5:00pm
Sun May 11, 2:00pm - 5:00pm
Tue May 13, 11:00am - 2:00pm
UPDATED:
Key Details
Property Type Single Family Home
Sub Type Single Family Residence
Listing Status Active
Purchase Type For Sale
Square Footage 1,857 sqft
Price per Sqft $511
Subdivision Heritage
MLS Listing ID 25531907
Bedrooms 4
Full Baths 2
Condo Fees $67
HOA Fees $67/mo
HOA Y/N Yes
Year Built 1984
Lot Size 7,034 Sqft
Property Sub-Type Single Family Residence
Property Description
Location
State CA
County Los Angeles
Area Val1 - Valencia 1
Zoning SCUR2
Interior
Heating Central
Cooling Central Air
Flooring Laminate, Tile
Fireplaces Type Gas
Furnishings Unfurnished
Fireplace Yes
Appliance Dishwasher, Refrigerator, Dryer, Washer
Laundry In Garage
Exterior
Parking Features Door-Multi, Driveway, Garage
Pool In Ground, Private, Association
Amenities Available Sport Court, Playground, Pool
View Y/N No
View None
Attached Garage Yes
Total Parking Spaces 2
Private Pool Yes
Building
Lot Description Back Yard, Front Yard
Story 1
Entry Level One
Architectural Style Contemporary
Level or Stories One
New Construction No
Others
Senior Community No
Tax ID 2860021010
Special Listing Condition Standard

GET MORE INFORMATION
Brandon Arlington
Real Estate Professional | License ID: 01956375
Real Estate Professional License ID: 01956375



