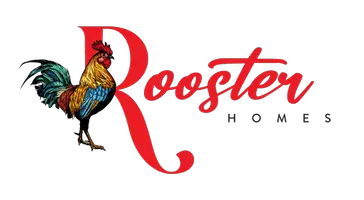UPDATED:
Key Details
Property Type Single Family Home
Sub Type Single Family Residence
Listing Status Active
Purchase Type For Sale
Square Footage 1,463 sqft
Price per Sqft $266
MLS Listing ID JT25096265
Bedrooms 3
Full Baths 1
Three Quarter Bath 1
HOA Y/N No
Year Built 2004
Lot Size 0.310 Acres
Property Sub-Type Single Family Residence
Property Description
The lot is fully landscaped with sweeping desert views as well as a walled backyard and RV gate. Large fully fenced yard for family and pets to enjoy with a built in BBQ and large covered patio.
Close to local attractions, parks, and seasonal events, with easy access to shopping, dining, and outdoor recreation. A great opportunity for those looking to enjoy both comfort and location.
Location
State CA
County San Bernardino
Area Dc534 - Golden Bee Area
Rooms
Main Level Bedrooms 3
Interior
Interior Features Ceiling Fan(s), Cathedral Ceiling(s), Separate/Formal Dining Room, High Ceilings, Open Floorplan, Recessed Lighting, All Bedrooms Down, Main Level Primary
Heating Central, Forced Air, Natural Gas
Cooling Central Air
Flooring Carpet, Tile, Vinyl
Fireplaces Type Gas Starter, Living Room, Wood Burning
Fireplace Yes
Appliance Dishwasher, Gas Cooktop, Gas Oven, Gas Water Heater, Range Hood
Laundry Washer Hookup, Gas Dryer Hookup, Inside, Laundry Room
Exterior
Exterior Feature Barbecue
Parking Features Direct Access, Driveway, Garage Faces Front, Garage, RV Access/Parking
Garage Spaces 2.0
Garage Description 2.0
Fence Block, Wrought Iron
Pool None
Community Features Curbs, Gutter(s), Hiking, Preserve/Public Land, Rural
Utilities Available Electricity Connected, Natural Gas Connected, Water Connected
View Y/N Yes
View Desert, Mountain(s)
Roof Type Spanish Tile,Tile
Porch Concrete, Covered, Patio
Attached Garage Yes
Total Parking Spaces 2
Private Pool No
Building
Lot Description Back Yard, Corner Lot, Front Yard, Landscaped
Dwelling Type House
Story 1
Entry Level One
Foundation Slab
Sewer Sewer Assessment(s), Septic Tank
Water Public
Architectural Style Spanish, Traditional
Level or Stories One
New Construction No
Schools
School District Morongo Unified
Others
Senior Community No
Tax ID 0585611110000
Security Features Carbon Monoxide Detector(s),Smoke Detector(s)
Acceptable Financing Cash, Cash to New Loan, Conventional, FHA, Submit, USDA Loan, VA Loan
Listing Terms Cash, Cash to New Loan, Conventional, FHA, Submit, USDA Loan, VA Loan
Special Listing Condition Standard

GET MORE INFORMATION
Brandon Arlington
Real Estate Professional | License ID: 01956375
Real Estate Professional License ID: 01956375



